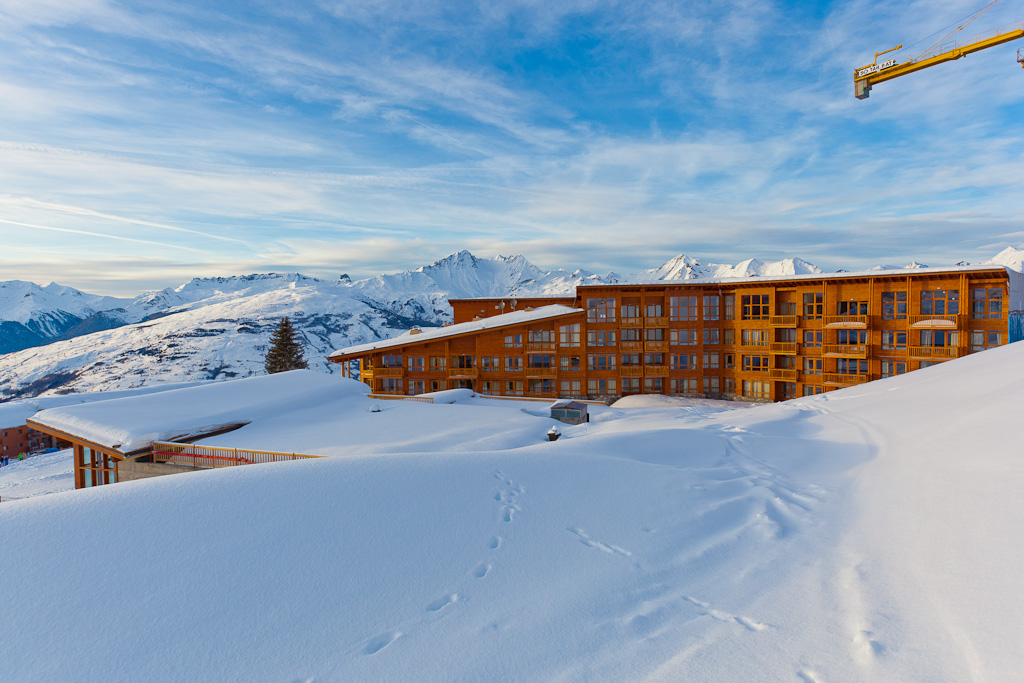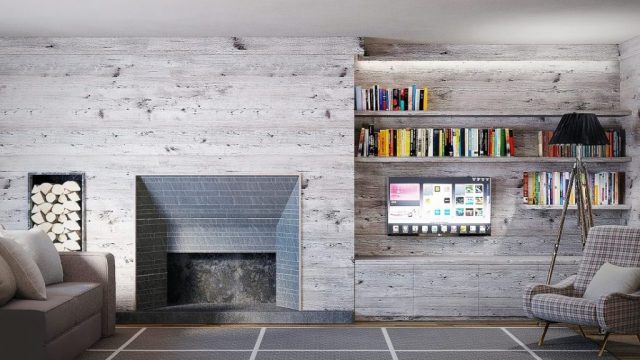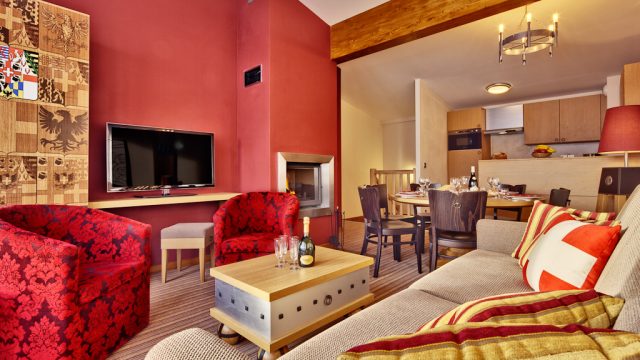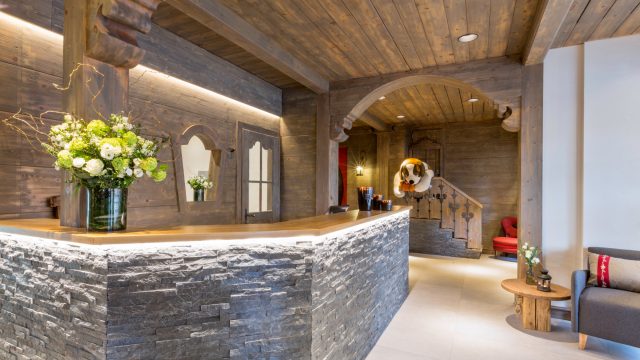Victoria Hotel & Residence
Distinguished by its commitment to sustainability
Victoria Hotel & Residence
Distinguished by its commitment to sustainability
1, Route des Layeux, Villars-sur-Ollon, CH, 1202
Nestled between the village, the ski resorts and the forest, the Victoria Hotel & Residence reopened its doors with a totally renovated design, uncluttered, warm, inspired by nature. The Hotel was designed according to Swiss’s codes of interior design and sustainable materials were chosen for the realization. Victoria Hotel & Residence is one of the three Hotels of Villars Alpine Resort (the frist edu-resort in Switzerland), the other two are the Villars Palace 5* and the Villars Lodge. We managed, in collaboration with Iconia Group, the project of public areas, rooms and restaurant Peppino. We also contributed to the realization of the Villars palace 5*.
APPROACH
Key points

Economic analysis
Iconia launched a tender to award the various works of the project. Swiss, German, Italian companies were involved. We conducted a detailed economic analysis with the aim to respect the costs and timing. This allowed us to win the tender.

Engineering
We started from architect’s drawings and we created detailed shop drawings for each individual piece of furniture. This phase included the final selection of finishes and production methods and the analysis of the final use and maintenance of each item. For example, for the rooms’ furniture we chose more resistant materials, as these spaces will be used more by students.

Prototyping
Iconia, for the rooms project, required the realization of a sample room. The aim was clear; convince property. For us, it was a phase of verification and study to improve the project and optimize assembly and production.

Complete fit out and installation
Different work teams were present at the yard, so we had to organize ourselves to work in harmony with the other companies, through a tight planning.
CONCEPT
The Iconia Group with its artistic director O. Di Chio signed the concept of the entire complex, proposing refined and innovative environments, using sustainable materials, according to the codes of Swiss interior architecture. The connection with Scandinavian design is tangible in every space. You can find this touch in the minimal lines of the furniture, in the pastel colors used and in the slogans situated in the lobby walls. In this project there was also the desire, to resume the concept of sustainability, to preserve some materials present. In fact, some elements, such as the wooden staircase of the lobby, were maintained and made more modern through specific solutions identified. This project can be divided into three important projects, that of rooms, public areas and restaurant Peppino. For the rooms, we took care of all peinture, wallpaper and realization of custom furniture. The Hotel is conceived as a functional space, aimed at a young target, especially school groups. The realization of custom elements was affected by this. In fact, in the rooms, we created solutions designed for students such as double beds, open wardrobes where to put ski boots, wide desks to study in and we chosened more resistant materials. So, each space is planned considering the students’ needs. The realization of public areas also followed this line. The aim was to design a new conviviality and innovative and functional spaces. For public areas, we took care of the paintings, wall coverings including the boiserie designed according to specific requests and of all custom furniture such as the podium for the artistic sculpture. The restaurant Peppino is a local trattoria where in the kitchen we find the famous chef Mirto Marchesi.
The architects: Iconia AG
Iconia is the result of the union of Lombart and La Cellula Group. The new firm delivers greater creativity, innovative solutions, and a lot of services across a wider range of markets and project types, from interior architecture to retail design. The use of new technologies and eco-sustainable solutions represent a constant and a distinctive feature of every Group’s project.
Project challenge
Work against the clock
For this project, the challenge is related to the timing and supply. Defined the plan, the times of realization, installation and therefore of delivery were tightened. In this tight schedule we had to realize 6 floors of rooms, public areas and restaurant Peppino. We adopted precise planning and managed different teams to complete the work in only 10 weeks. As regards the supply, in the project was inserted a wood finishes, for the furniture, not available in the timings established. For this reason we researched and proposed alternative finishes identical from the aesthetic and functional point of view but available, with the aim to fulfill the client’s and the architect’s requests.
ADVANTAGES: TIME AND MONEY SAVED
Weeks of realization
Time saving
Financial saving
Other projects
location
Villars-sur-Ollon – Swiss
1, Route des Layeux, Villars-sur-Ollon, CH, 1202
customer
Victoria Hotel & Residence
Distinguished by its commitment to sustainability




