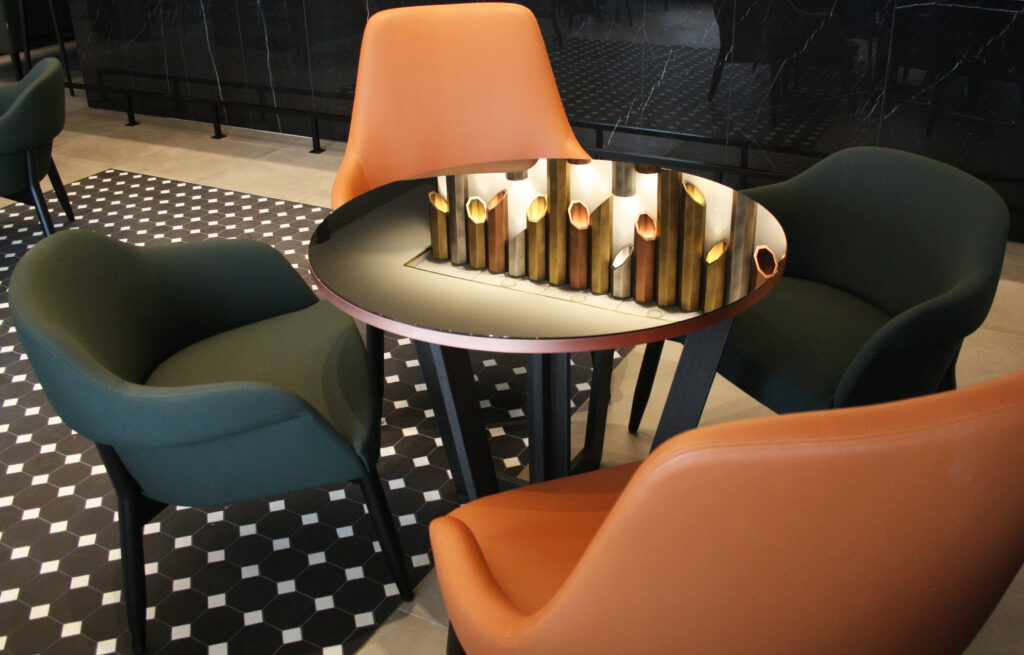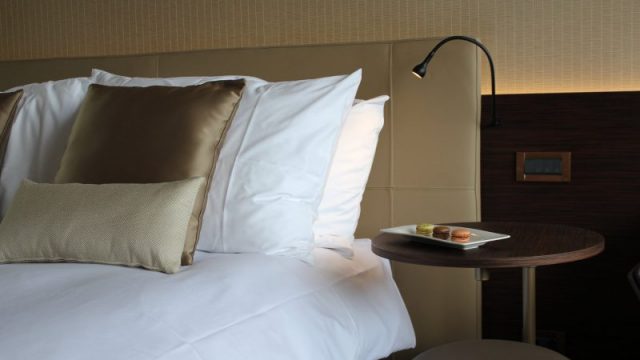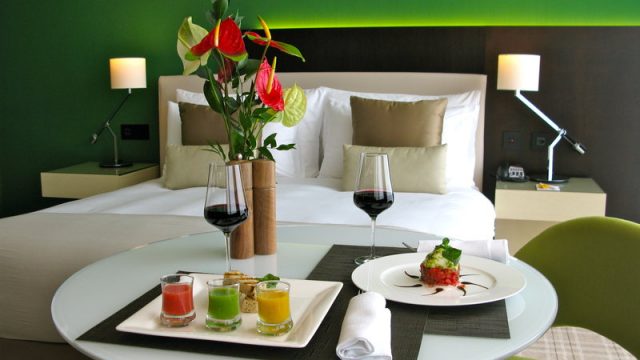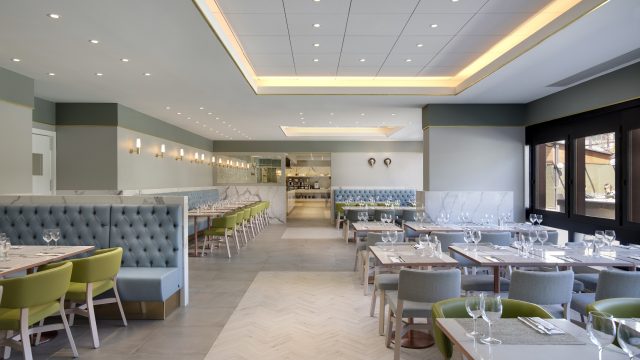Crowne Plaza Conference Center and Breakfast room
A new concept for the Conference Center and Breakfast room
Crowne Plaza Conference Center
A new concept for the Conference Center and Breakfast room
75-77, Louis Casai street, Geneva, CH, 1216
www.ihg.com
Crowne Plaza Geneva is an exclusive four-star superior Hotel that enchants guests with a new view of Geneva. It guarantees Swiss quality in an international environment, a crossroads of people from all over the world, and combines design and simplicity. From 2011 to 2014 the Crowne Plaza Geneva was completely renovated in several stages from ground floor to top floor. In 2019 the client decided to renovate the two underground floors.
APPROACH
Key points

Project Assessment
In every project we try to surprise the client with innovative materials, finishes and solutions. In this case, the architect knew from the very beginning that the staircase connecting the two basement floors was the element that deserved special attention. After several attempts, the idea was to have a marble wall with a play of light and a wavy surface similar to a curtain. This wall is the protagonist of the project.

Purchasing
In this case, the client asked to see and try all the seats proposed in the project in order to approve them. The client and the Hotel manager are well aware of the standards of their clientele and know that the client’s comfort is a priority.
CONCEPT
The client needed to renovate the two basement floors which had not been taken into account in the previous project. The Crowne Plaza Geneva was clearly recognized as a business centre due to its capacity, but the requirement was to modernize these spaces both aesthetically and functionally. In addition to the various conference rooms and their pertinent spaces, the project included the breakfast room, for which there were not too many doubts on the functional level after the positive experience in Zurich, while on the aesthetic level the architect chose to insert more decorative elements. Generally speaking, the concept was respectful of the materials introduced in the previous project deriving from the idea of nature and gardens. In fact, light wood, combined with dark wood and marble are also present on these two floors. Green is also predominant in the breakfast room area overlooking the garden. The conference rooms, on the other hand, feature high tables suitable for coworking and modular seating with brightly coloured combinations.
The architect: Guglielmo Ori
Trained at the Faculty of Architecture of the University of Bologna, Guglielmo Ori boasts collaborations with leading architects of international renown such as Jan Kleihues from Berlin and Peter Eisenman, with a studio in New York. Also, he started a collaboration on cultural and theoretical activities as well as architectural international built projects and competitions.
Project challenge
Cooperation
Again, the challenge was to carry out the work with the Hotel in operation. Here too, we took matters into our own hands to organize two phases and defined our own schedule in coordination with that of the other companies.
ADVANTAGES: TIME AND MONEY SAVED
Months of realization
Time saving
Financial saving

Despite the coronavirus emergency and the relative limitations presented during this project, Gitaly was able to understand my idea and make it real thanks to continuous confrontation and helpful/stimulant proposals.
Guglielmo Ori
Architect at Guglielmo Ori Architetto
Other projects
location
Geneva – Swiss
75-77, Louis Casai street, Geneva, CH, 1216
customer
Crowne Plaza Conference Center and Breakfast room
A new concept for the Conference Center




