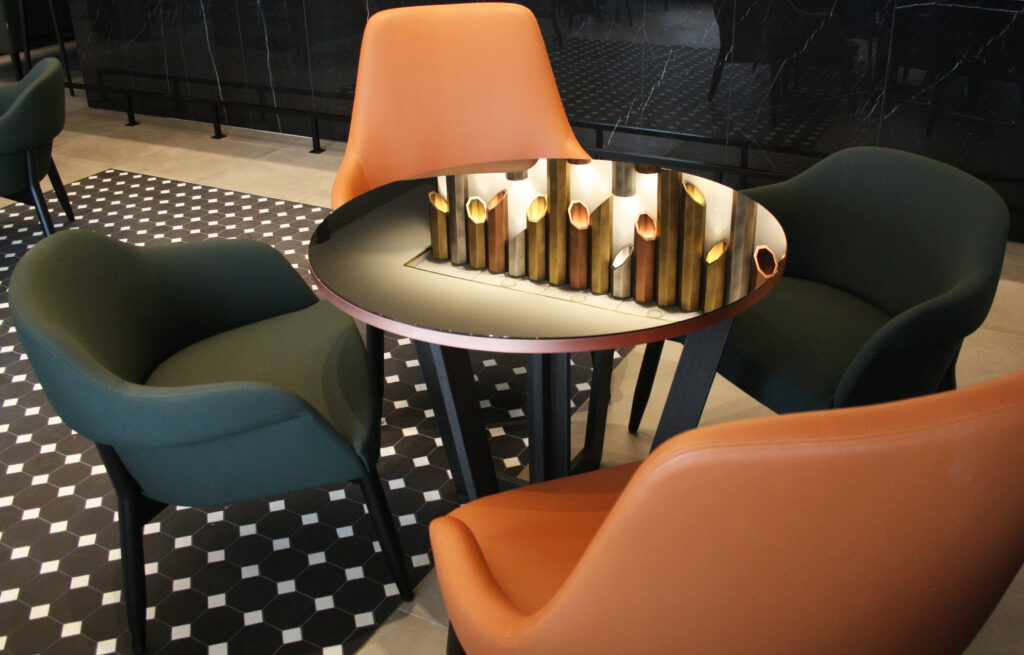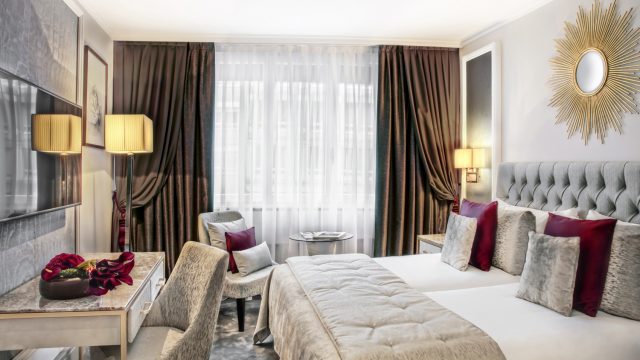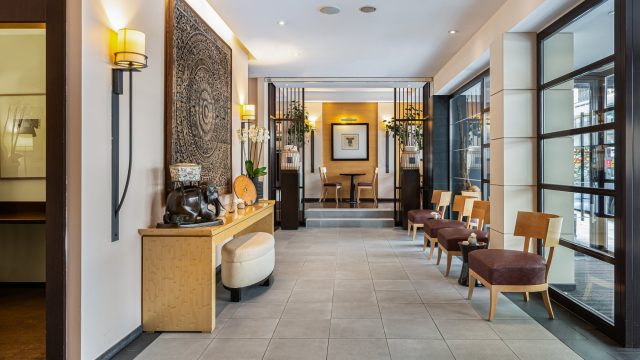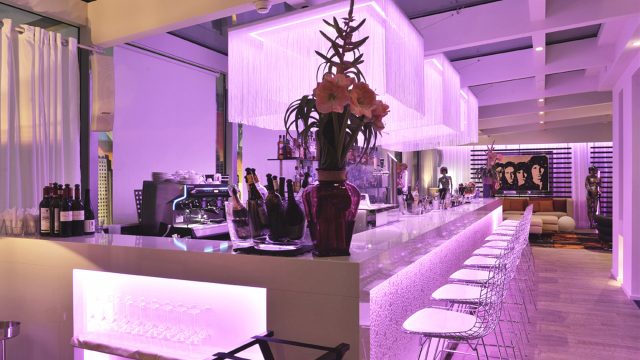Hotel Royal corridors
Elegance on the move
Hotel Royal corridors
Elegance on the move
41, Lausanne street, Geneva, CH, 1201
www.hotelroyalgeneva.com
This hotel honors the contrasting combination of heritage and innovation. Inspired by a neoclassical architectural style it offers a cocoon of homely warmth and voluptuous comfort. We had already taken care of the project of the rooms. This year we completed the renovation of all the corridors of building A et B.
APPROACH
Key points

PROJECT ASSESSMENT
We were commissioned by the client to develop a concept for hotel Royal corridors. We listened to the client’s needs and wishes to develop a moodboard explaining the intention that we wanted to achieve and then a detailed project. We realized the project also for all the rooms present in these spaces. This initial phase was followed by a study to identify all project elements. Then we proceed with the definition of the budget.

PROTOTYPING
Given the complexity of the project and the multitude of technical elements present, we realized the sample corridor. For us this phase means “building to think”, learning in a tangible way from the process and the result. In this installation a series of apparently invisible steps on the result were experimented with the aim to improve the process and timing. In fact, the realization of the sample corridor allowed us to make some technical precautions, to test the validity of the solutions conceived and to establish a modus operandi for the installation. This last aspect was fundamental to respect the customer’s planning.
CONCEPT
The neoclassical, refined, elegant style is the leitmotif of this project. The aim was to make these spaces more modern while maintaining a link with the other hotel spaces. The key elements that characterized the aesthetics and functionality of the project were the materials, the coverings, the doors and the lights. We opted to insert the wallpaper with gold frames instead of boiserie to obtain a similar effect without closing space, the LEDs embedded in the baseboards recreate a diffused light and give brightness to a space without natural light. This project is also characterized by the high presence of technical elements. The hatches in the ceiling were designed one by one by our technicians starting from the reliefs made on site, as well as the cabinets for the electrical panels and the hatches that can be inspected. The refined style was also considered to design the different rooms such as the lobby in front of the conference room, the area in front of the elevators. For these spaces were chosen and realized furniture with sober and elegant design, opting for materials such as brass, wood, marble and bronze. The result is spaces that ensure the passage between the different areas without interrupting the style and atmosphere.
Project challenge
Aesthetics VS functionality
The main challenge of this project is to find a balance between technical functionality and aesthetics. From a technical point of view, the corridors must ensure fire safety, accessibility for all guests and compliance with regulations. Moreover, in these spaces are inserted a series of technical devices such as electrical panels for which special solutions must be studied to integrate them into the project. In terms of aesthetics, the corridors represent the first significant visual impact for guests. The choice of materials, such as flooring, wall coverings and furnishings, must reflect the hotel’s brand and provide a pleasant and welcoming experience. In addition, acoustics is a crucial element: corridors must minimize noise from rooms and common areas, ensuring a peaceful environment. Our team of technicians, architects and designers worked closely to find this balance and create spaces optimized from every point of view.
ADVANTAGES: TIME AND MONEY SAVED
Months of realization
Time saving
Financial saving
Other projects
location
Geneva – Swiss
41, Lausanne street, Geneva, CH, 1201
customer
Hotel Royal Corridors
Elegance on the move




