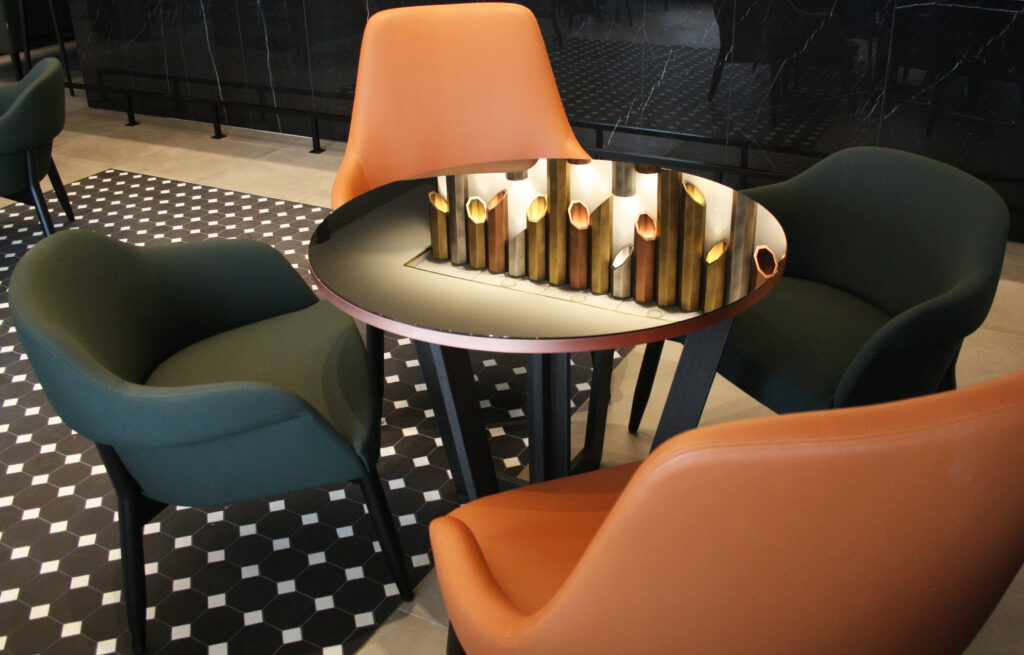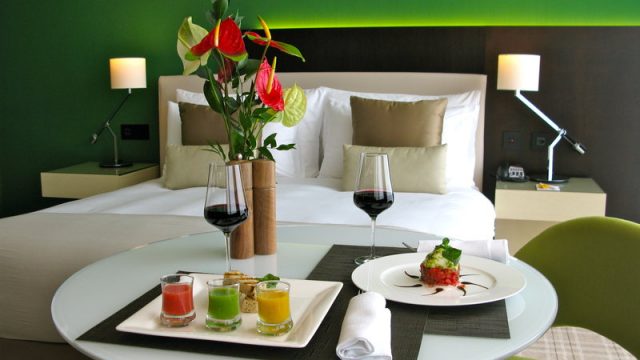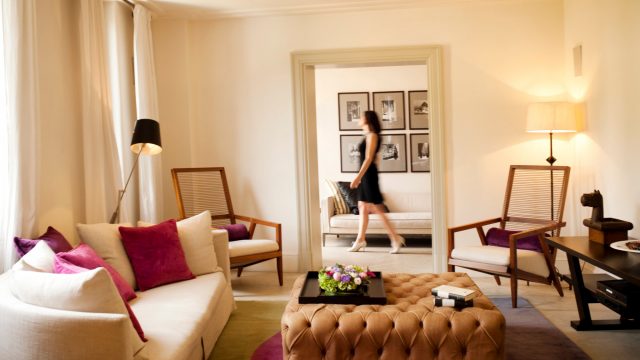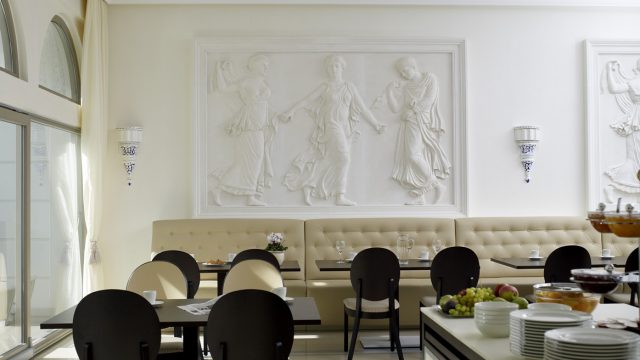Oyala Palace***** Complex
Five-star city in the heart of Equatorial Guinea
Oyala Palace***** Complex
Five-star city in the heart of Equatorial Guinea
Equatorial Guinea
www.grandhoteldjibloho.com
Oyala Palace Hotel is a 5-star tourist and residential building located in Equatorial Guinea, Central Africa, in the middle of a charming natural circuit, surrounded by the Wele River. Equipped with an important conference center and a hospital, this real brand-new city is a reflection of the desire for internationalization not only of the country as well as the entire African continent, whose political project involves moving the capital from Malabo to Oyala. Our task has been to understand and interpret the Government’s input in the creation of an extraordinary new architectural presence on the African scene.
APPROACH
Key points

Complete fit out and installation
We sent our professionals on site: project managers, site managers, technicians and specialized personnel to follow the construction phases of this multi-year project. We organised several groups of skilled workers selected from many different countries.

Production and quality control
According to our Partner in this challenge we agreed to set up a strict monitoring procedure on each supplier before approving and sending the material to the building site. Our technicians checked every detail of each piece of furniture to avoid further problems once all materials would be on site.
CONCEPT
The complex develops on a surface of 189 hectares and is composed of several structures: a five stars hotel, 50 luxury independent villas, a conference centre, a Club House. Everything develops in the middle of an 18 holes golf course. The Hotel, five star category, presents a plan with four wings, with a central part and develops on 10 levels. In the central part on the basement there is a discotheque accessible from the lobby through lift and a staircase; on the ground floor a lobby reception of 2700 square metres. On the four wings from the 2nd to the 5th floor, there are different typologies of bedrooms: 399 standard rooms, 46 junior suites, 4 senior suites and a royal suite. On one side of the ground floor is the wellness centre on a surface of 1650 m2; on the opposite side is the shopping area; on the sixth floor you can find an Italian restaurant with its kitchen and terrace. On another wing of the Hotel there is a three meal restaurant, on the first floor we find a lounge bar and a steakhouse restaurant. The Conference centre, directly connected to the Hotel through wing on the ground floor, is composed of several multifunction rooms, distributed on two levels. The principal structure is a semicircular dome which raises on two levels and contains the conference room with 1205 seats, while the basement for meeting rooms. In the side part (the rectangular one), there is a ballroom which may contain 840 seats on the ground floor and on the basement kitchen and facilities. The independent 50 villas are arranged on the whole area of the residential complex, close to the river landscape and surrounded by the golf course. Each villa has two floors and an outbuilding. The Club House is next to the golf course and it consists of a restaurant, a reception lobby, a caddy master room, a shop, changing rooms and on the first floor, there is a vip area with a terrace.
Design Manager: Irene Izzo
Its realization has been very hard but equally stimulating both from the stylistic and logistical point of view, being a project of enormous proportions. Its complexity has required a detailed study of every architectural element to harmoniously insert the structure in the surrounding natural landscape.
Project challenge
A city in the middle of the African forest
One of the major challenges of this project was the logistics. All merchandise and materials were sent in containers by maritime transport, so at each time we needed to pay attention to the planning and to organise at best all our network of suppliers. As previously described the building site was in the middle of the jungle we could not afford lack of material.
ADVANTAGES: TIME AND MONEY SAVED
Months of realization
Time saving
Financial saving
Recent articles from blog
Other projects
location
Equatorial Guinea
customer
Oyala Palace***** Complex
Five-star city in the heart of Equatorial Guinea




