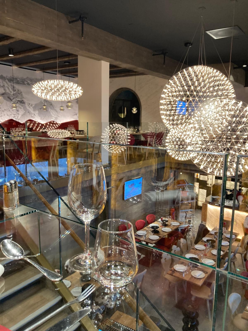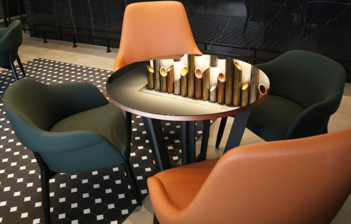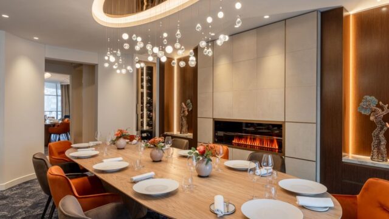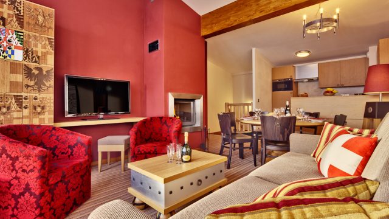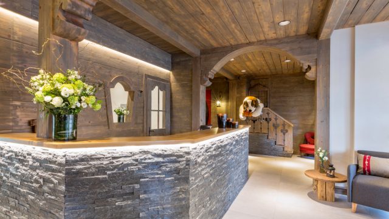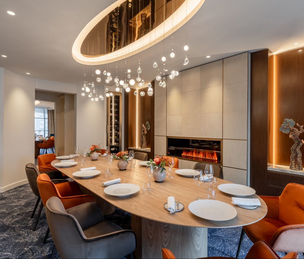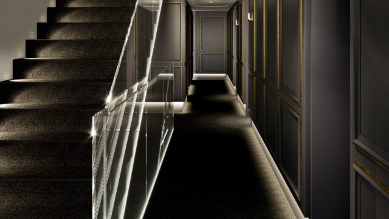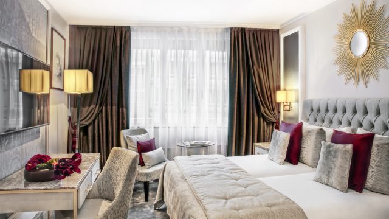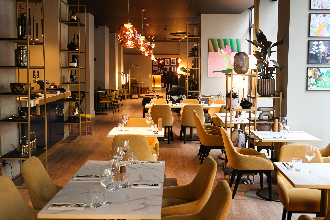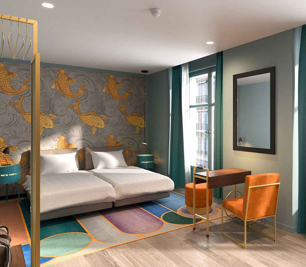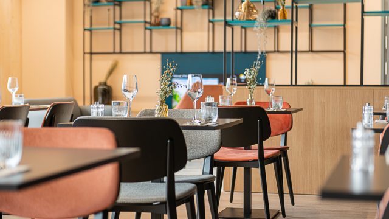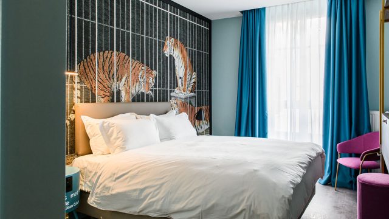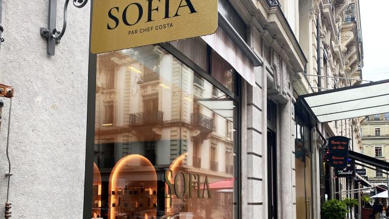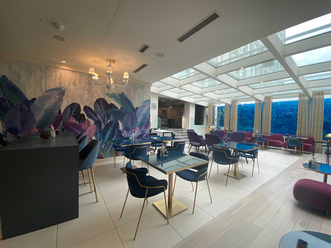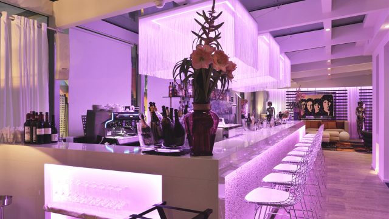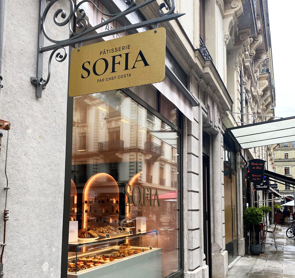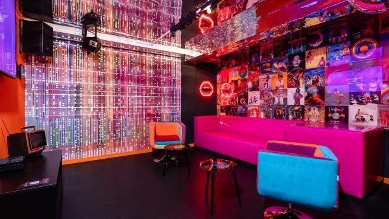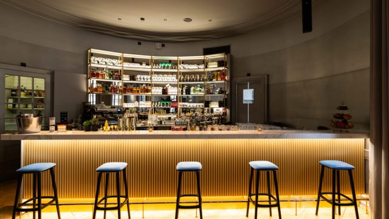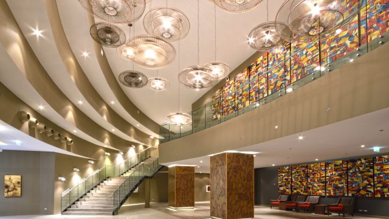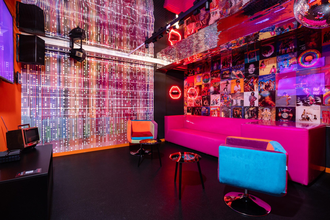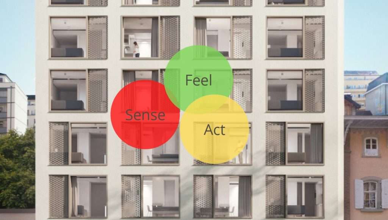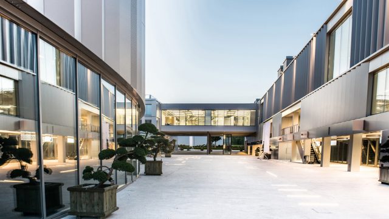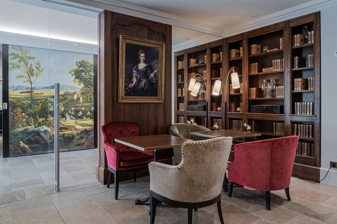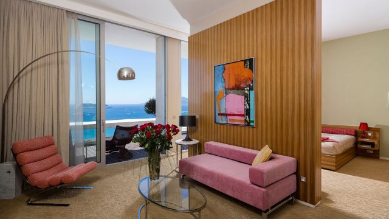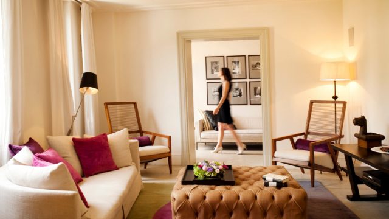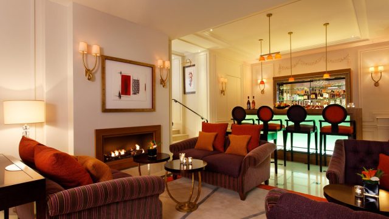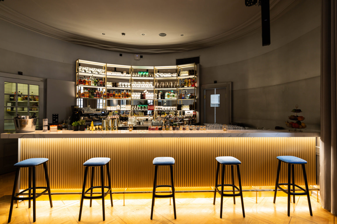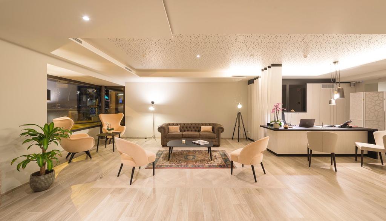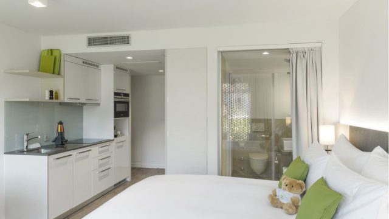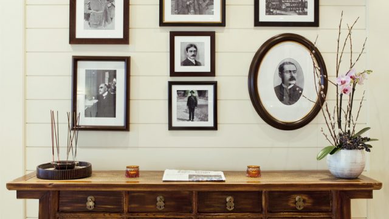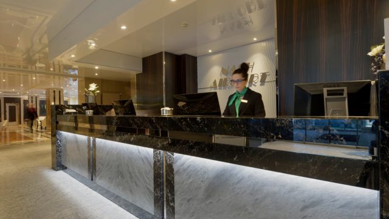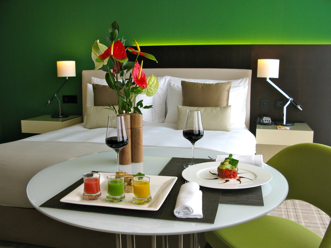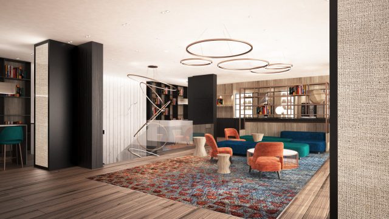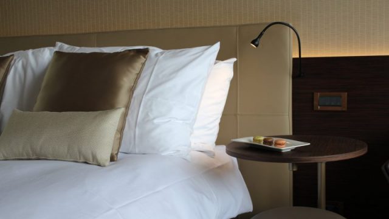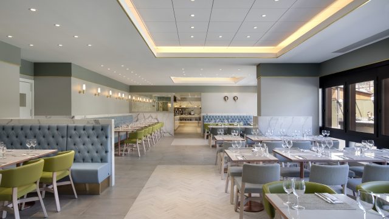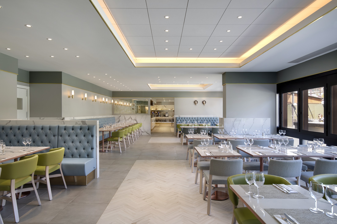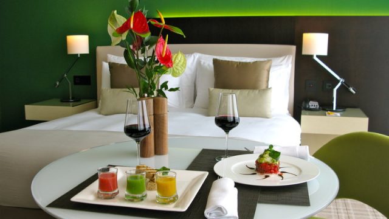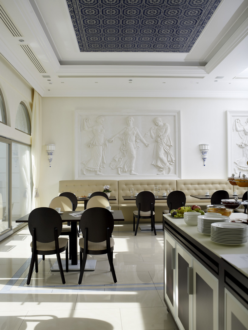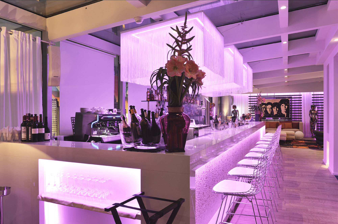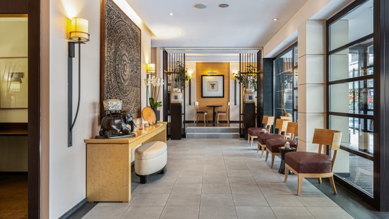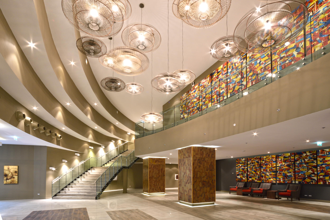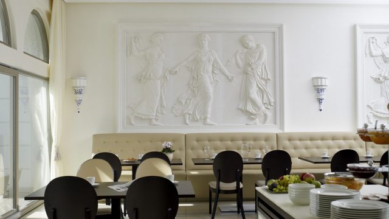Hotel Edelweiss restaurant
The most Swiss in Geneva
Hotel Edelweiss restaurant
The most Swiss in Geneva
2, Place de la Navigation street, Geneva, CH, 1201
www.hoteledelweissgeneva.com/it/edelweiss.html
Rediscover the bold essence and authentic spirit of mountain cuisine in a refreshed ambiance, featuring a modernized atmosphere that harmonizes with the hotel’s newly renovated spaces from 2020.
APPROACH
Key points

Engineering
One of the central elements of this project was wood, a unifying thread throughout the various spaces, used in different finishes and applications. In-depth research into materials and treatment techniques allowed us to identify the most suitable finishes from both an aesthetic and functional point of view. This enabled us to create custom solutions and recreate the atmosphere of an authentic modern chalet.
CONCEPT
The Manotel Group operates six distinctive hotels, each with its own unique concept, standing apart from the others while sharing the group’s core hospitality values. This hotel, known as “the most Swiss in Geneva,” offers guests an authentic experience reminiscent of a traditional Swiss chalet. The hotel Edelweiss restaurant space has been reimagined and redesigned by Carré Lumière to make it more modern while preserving the distinctive features of a mountain hotel. The project blends traditional elements—such as natural wood and exposed stone—with clean lines and contemporary furnishings, creating an ambiance that feels both comforting and modern. Every detail, from soft lighting to warm fabrics contrasted with cool-toned materials, has been carefully selected to evoke the tranquility of a mountain retreat, all while situated in the heart of the city.
Project challenge
Do not disturb
The hotel remained operational throughout the entire renovation period. The hotel lobby is located right next to the entrance of the restaurant, which required special planning to minimize disruptions. Before beginning any work, we had to set up temporary partitions to effectively separate the restaurant from the rest of the facility, ensuring that renovations could be conducted without inconveniencing the staff or guests. Custom-built structures were designed and installed specifically for this purpose, allowing us to carry out the work discreetly and maintain a peaceful environment for everyone involved.
ADVANTAGES: TIME AND MONEY SAVED
Months of realization
Time saving
Financial saving
Other projects
location
Geneva – Swiss
2, Place de la Navigation street, Geneva, CH, 1201
customer
Hotel Edelweiss restaurant
The most Swiss in Geneva
